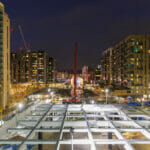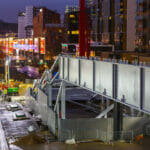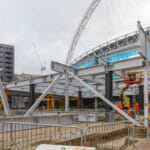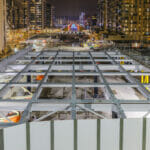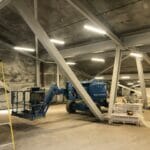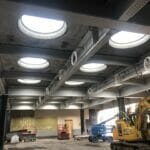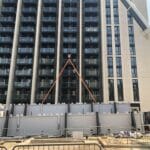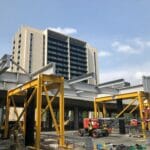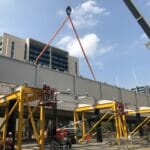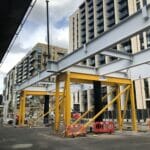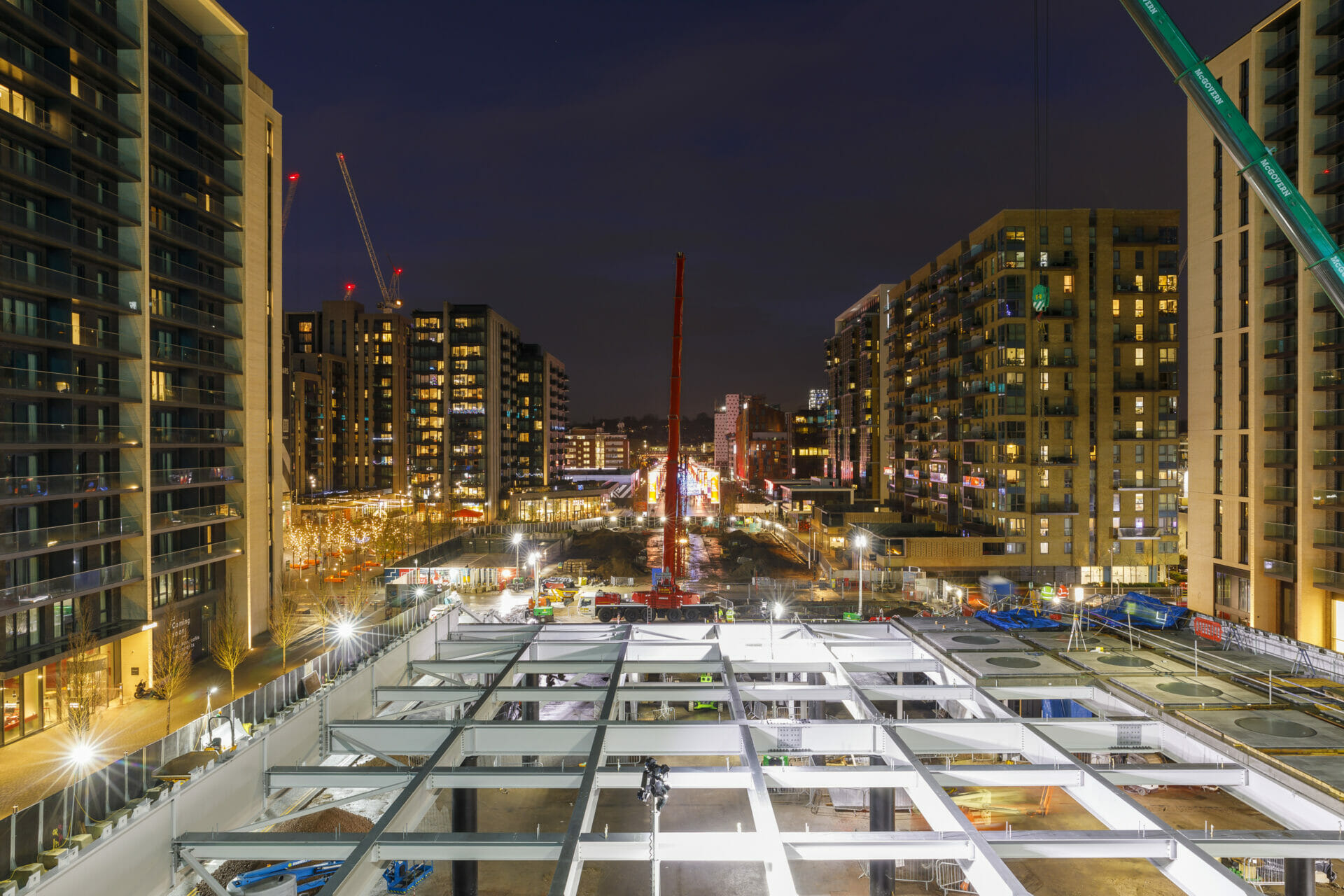Project: Wembley
To enable a safe and quick discharge of event attendees at the world-famous Wembley Stadium a requirement for a new pedestrian bridge was identified on the main station approach to the stadium to replace the existing, ageing, footbridge.
The new bridge was to locate itself centrally, on plan, to the iconic stadium arch and covered an approximate footprint of 36 x 68 meters. To contend with the footfall capacity the bridge would be far wider than its predecessor and would account for a primary level change via a series of steps covering an elevation of approximately 8.5 meters.
With short windows between events at Wembley Stadium and some complex obstructions above and below the ground, a fast and flexible build was needed. Offsite fabrication was seen to be crucial to this project and a steel frame supporting precast concrete deck panels was the chosen structural system.
For the structural framing, three lines of primary plate girder beams existed on the upper deck which are supported on nine number 813 jumbo CHS columns on a 13.5m grid with secondary beams spanning the full 13.5m to create an efficient steel grillage. Designed to cantilever 4.5m the plate girders also provide stiffness to limit vibration effects due to dynamic pedestrian loads. The last row of CHS columns was designed to offer portal frame action/stiffness to negate any sway vibrations. Procurement of the jumbo CHS columns was particularly challenging due to the first wave of COVID-19 lockdowns in the spring of 2020.
The profiles selected for the Stair support beams were fabricated steel boxes which were used to negate any torsional and horizontal component forces being imparted from the stair flights. The assembled boxes weighed approximately 2.5 tonnes each and were formed and fillet welded in Hillcrest’s workshop utilising track welding technology.
The steel frame at the upper deck level is stiffened and flanked by two number deep and slender edge beams – 2100mm deep x 220mm wide and these span 38m continuously over three number beam supports.
Based on the extensive design coordination, accuracy and QA of the fabrication, successful site durations were achieved with the phase 1 steelwork being installed in under 2 weeks and phase 2 erected within a week based on double shifts.

