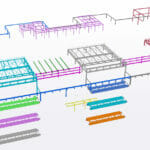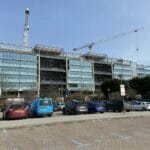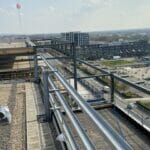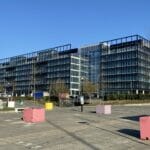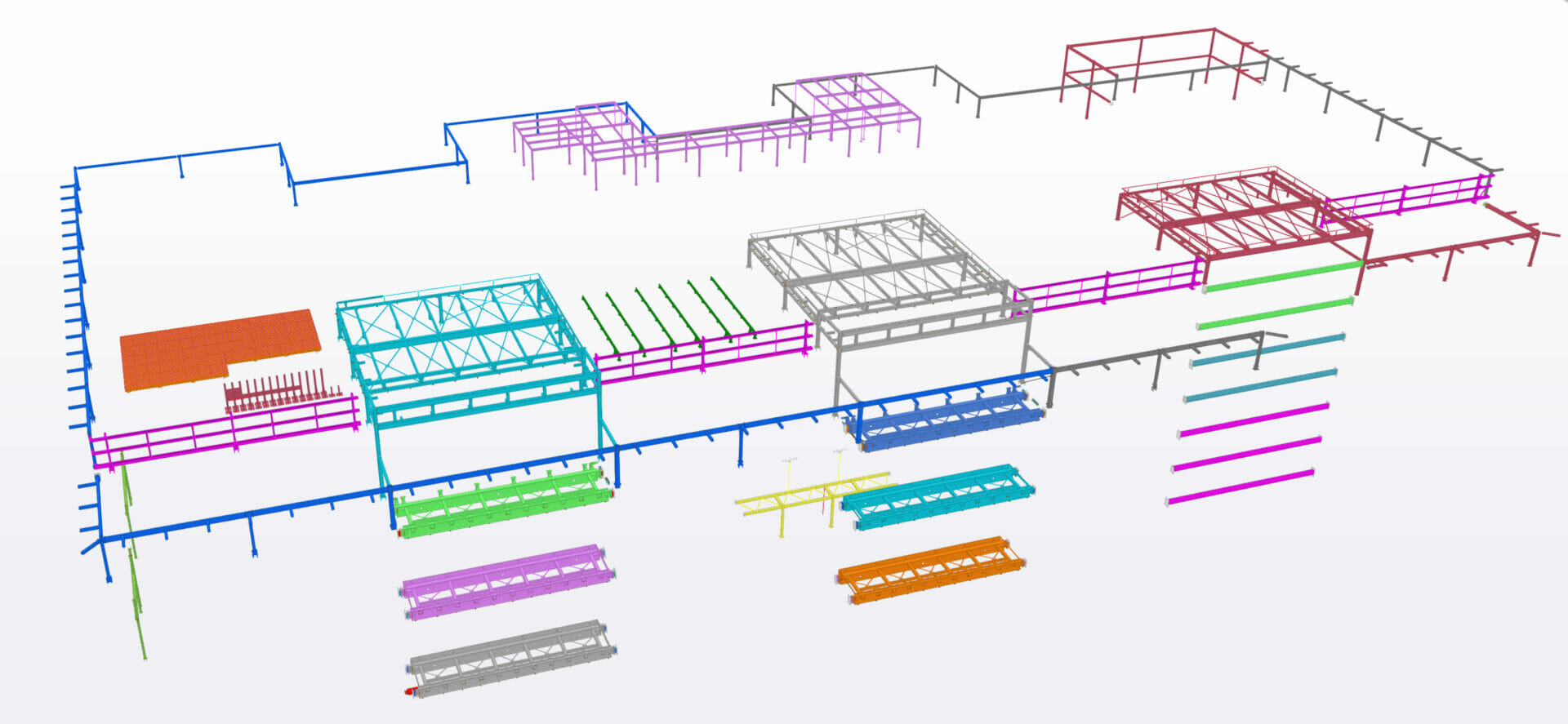Project: Santander Bank New Headquarters (The Hub), Unity Place, Milton Keynes
Hillcrest works duration – Various Phases from July 2021 – March 2023
Overview of the works – 3 No. Atrium Light Wells/ 6 External Wintergarden Link Bridges/ Perimeter High-Level Façade and Plant Screen Support Steelwork/ Internal Auditorium Bridge Link/ Plant Decks/ External Vent Extract Duct Towers/Enclosures/ Rotunda Entrance Door Support Frames/ Battery Back-Up Housing.
Hilcrest were contracted by John Sisk & Sons Limited to assist with the integrated structural steel elements of the RC frame structure for the new Santander Bank Headquarters in Milton Keynes, to be known as “The Hub”.
The structure included for some unique external ‘link bridges’ known as the Wintergarden Bridges, which spanned across the front elevation of two of the atrium facades at 3 separate levels. These allowed an external link between the projecting alcove wings of the main structure. Each end of these bridge connections to the RC frame were site welded to cast-in plates in the main RC frame and had specialist Schoeck thermal break connections. Each individual bridge weighed a total of 10t supported between the faces of the RC frame.
Three separate rooflight/ atrium wells were also supported with a steel frame over each, with an integrated BMU access rail incorporated into the roof for maintenance access. The roof of these atriums were decked with specialist acoustic decking sheets for sound absorption and to allow for a Green Roof installation by others.
In addition, Hillcrest provided glazing façade support beams to the main entrance of the building. These included for specialist 18m long 500 x 300 x 20 RHS sections which were site welded directly to the cast-in plates at each end to provide a seamless aesthetic appearance.
The perimeter of the building was also supported with steel framing to assist with the support of the perimeter façade frames and the solar panels, as well as plant decks and gantries for the M&E services to the roof of the building.
Internally, an 18 metre long Auditorium bridge was installed as part of the main entrance feature to the first floor level. This internal element included site applied intumescent paint finish to High Decorative Finish Specification and supported with specialist Macalloy bars suspended from the second floor slab soffit above the bridge.

