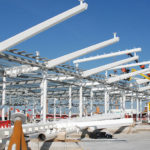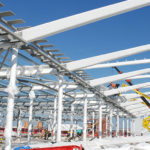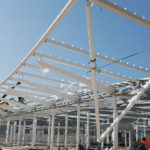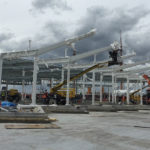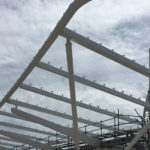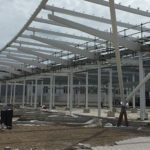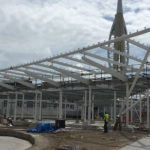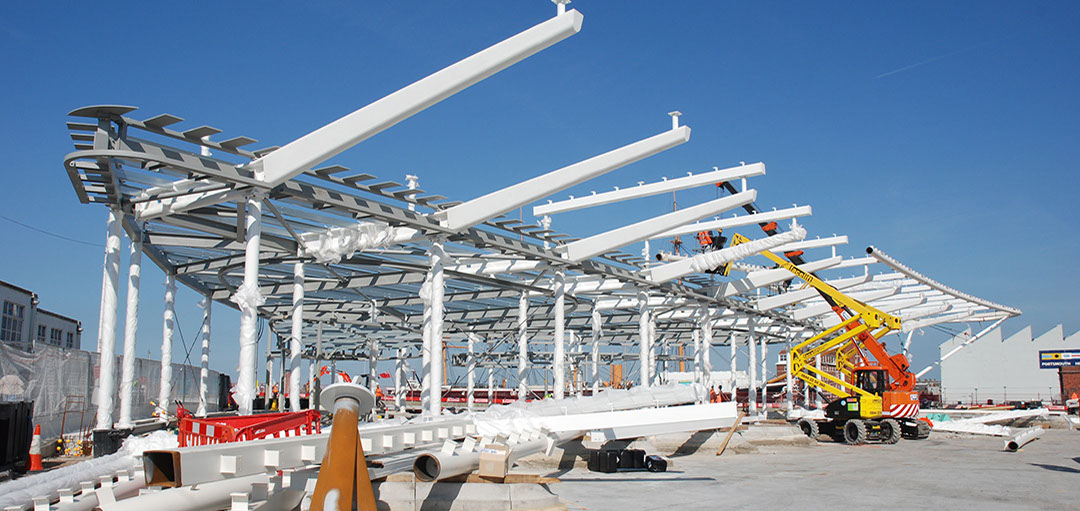Project: The Hard – Portsmouth
Architects AHR Ltd were appointed to work with the city council and the various transport operators to design a new interchange in Portsmouth harbour that provides a fantastic passenger facility and an iconic gateway to the city. The interchange is part of regeneration of The Hard area. Demolition work began in Autumn 2015 to remove the 1970’s bus station and completely re-develop the interchange site.
Hillcrest undertook the structural steel frame works to the new main building and the taxi rank. The first element of works required were the reinforcement of the existing deck. For this, Hillcrest provided large universal column sections and fabricated box sections. These were then resin anchored into the existing pile tops. The main columns for the new building was then landed directly onto these beams. This weight issue on the existing 1970’s deck also provided logistical constraints, utilising smaller crawler cranes during erection to keep the point loadings to a minimum.
The main interchange building was constructed first, formed in an elliptical shape and fabricated tapered feature cantilever beams to the front elevation. This in turn, supported the main ETFE canopy roof. The steelwork which supported this roof was formed from curved circular hollow sections. Due to the clients wish to have a seamless finish, these sections were delivered to site in pieces and the whole canopy was then site welded together with full strength butt welds and then ground down and polished.
The whole frame was then site painted with a feature top coat, that would not only be aesthetically pleasing, but also withstand the harsh environment of the waterfront location.

