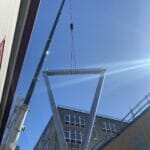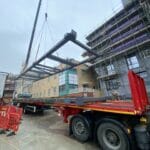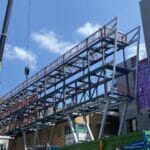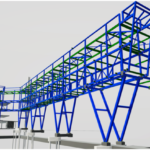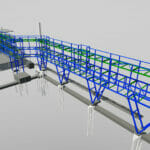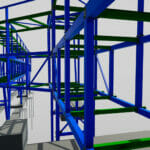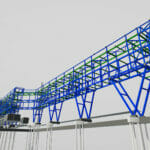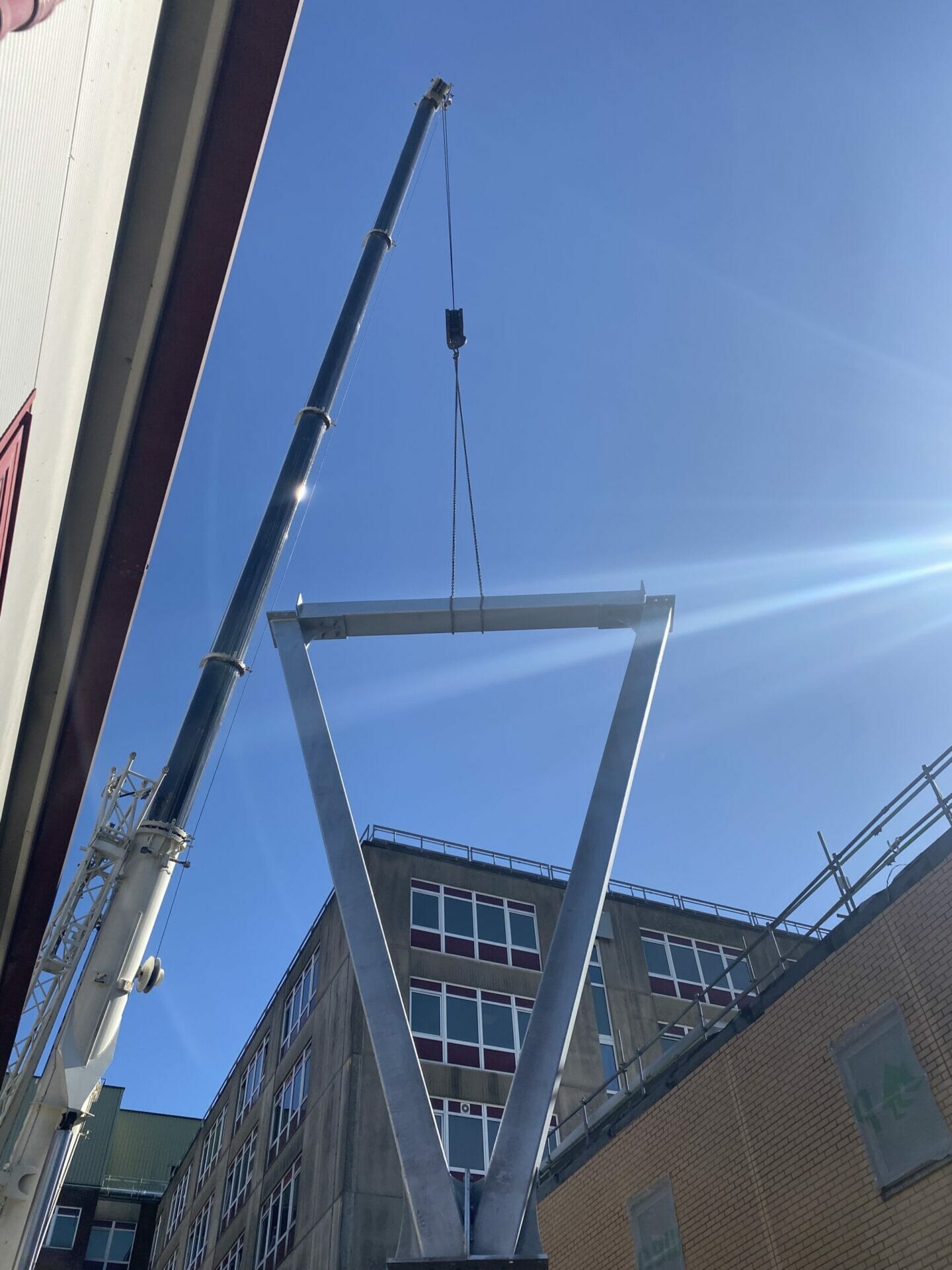Project: Skyway Link Bridge
With its sharp & striking lines, the new Skyway Link bridge is set to become a prominent visual feature within the grounds of Southampton General Hospital. This new linkway structure will serve to ease the pressure on the existing internal access routes within the hospital by delivering clear access for patients and NHS staff to the various departments, along its 94-meter route at Levels D & E.
To achieve the necessary long spans and keep frame weight as light as possible, structural steelwork was selected as the primary material to be used for its construction. The steel components were predominately designed as hot-formed hollow sections due to their impressive strength-to-weight ratio. The design characteristics of steel hollow sections result in unrivalled performance against the comparable steel, concrete, or timber products.
Due to their smooth and sleek shape, hollow sections also offer an excellent choice for achieving statement aesthetic features. The four sets of SHS300x300 V-frame support columns will be visually exposed as a feature item and as such these have been placed in optimum positions, to ensure a clear path for frame loading distribution from the truss frames above, down through the columns and into the foundations.
Craneage was a combination of 90 tonnes mobile crane and a AT5 mobile crane.
Execution Class – EN 1090 EXC3
Site installation duration for primary frame – 7 weeks inclusive of modifications of the existing structure to accept new structure.
- Overall length of walkway bridge = 94 meters
- Width of bridge = 4 meters
- Heaviest assembly comprising of hollow sections = 20 meters long x 4 meters deep truss weighing 6.8 tonnes.

