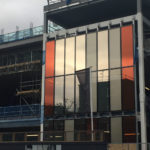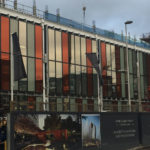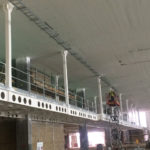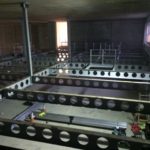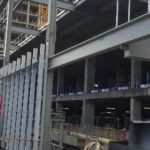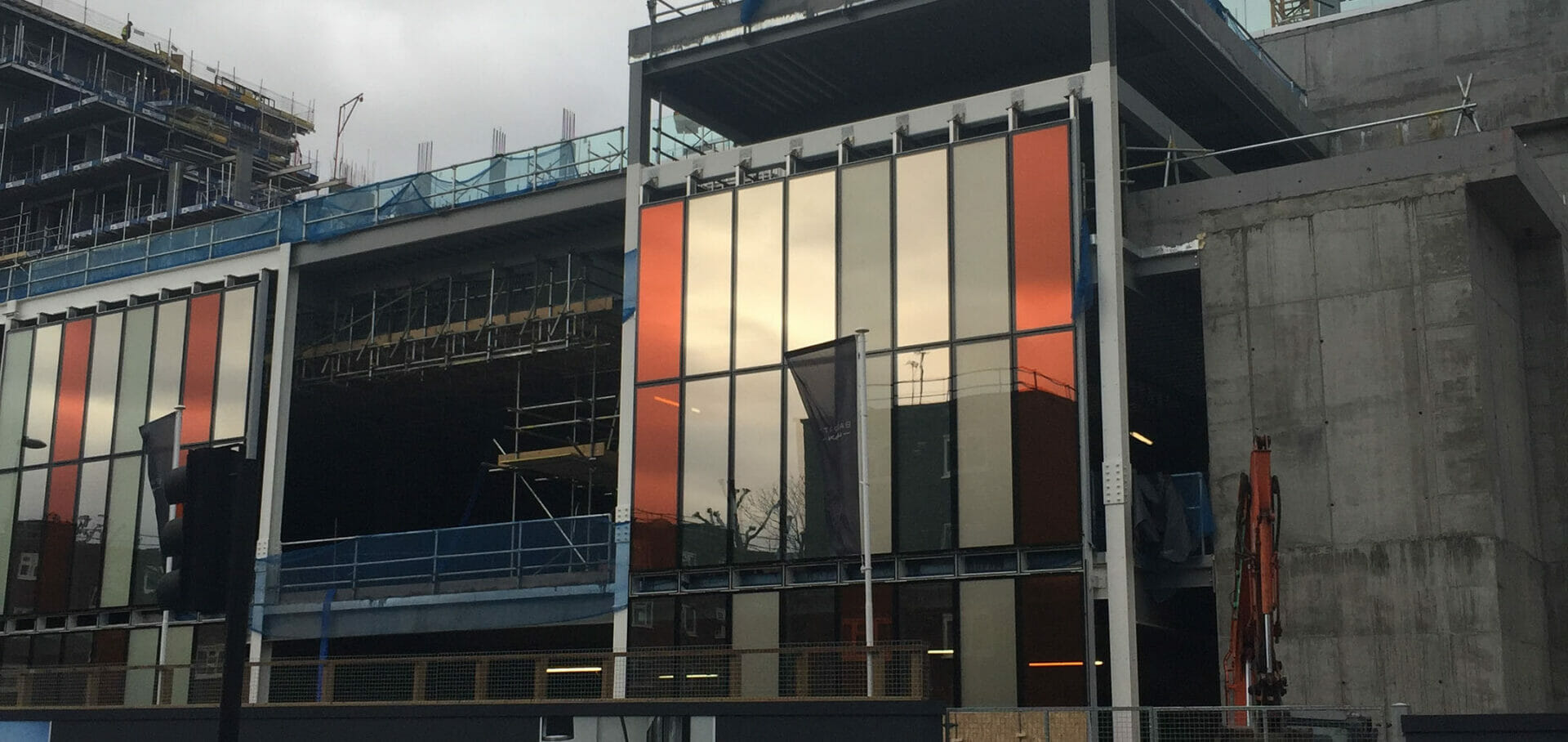Project: Sainsbury’s Nine Elms – London
This project consisted of a new steel framed atrium and mezzanine floor structure, which was part of the major Nine Elms / Southwark regeneration scheme.
The atrium works entailed a two-storey steel framed structure, including metal floor decking and Westok Cellular beams. Hillcrest also fabricated a special framework to support the escalators. To finish off, we carried out on-site intumescent painting, including top coats.
The mezzanine structures were hung from the soffit of the new concrete structure above via cast-in Halfen connectors. Again, Westok beams were supplied along with metal floor decking and on-site intumescent painting.

