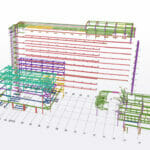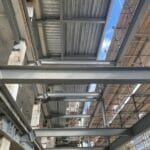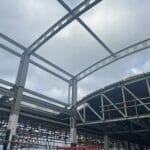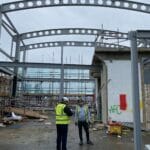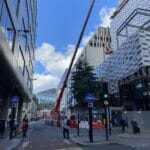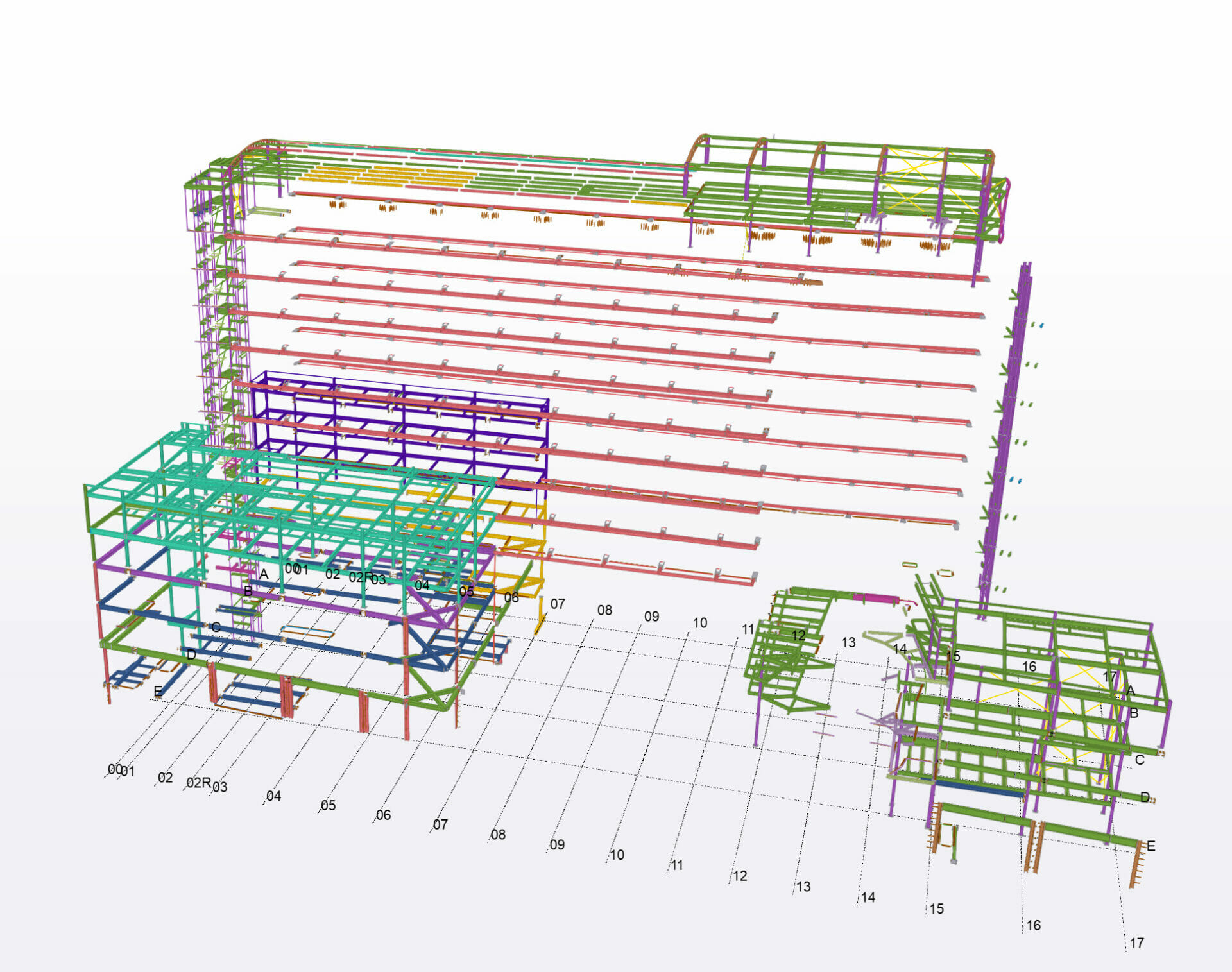Project: RIU Plaza
Hillcrest were delighted to be a part of the reconstruction of the new RIU Plaza Hotel, located in one of London’s premium neighbourhoods with the original construction of the building dating back to the 1960s. Our package included the supply, and installation of structural steelwork and metal decking.
With a total tonnage in excess of 400 tonne the project is split into 10 different phases. These range from an extension to the existing roof level, various low-level extensions, internal/ external lift shafts, slab extensions to increase floor space, and a vast amount of structural steelwork to strengthen the existing building.
In numbers: 58 deliveries on Hi-ab assisted vehicles, 7972 concrete drillings, 543 pieces of structural steelwork, and 3314m2 of TATA decking.
Being located on a busy stretch of Vauxhall bridge road and adjacent to Victoria train station meant the project was logistically challenging at times. This was further increased as there was no permanent tower crane, only one permanent loading bay to service all trades and extremely tight access. This meant the need for some careful planning, weekend road closures and large cranes to distribute steelwork and plant throughout the project to allow installation to progress during the week.
One of the many areas that stood out on the project was the roof extension to the main part of the hotel, located at the then level 10 roof slab, with a total of over 80 tonne’s and some rather large curved Westok rafters at circa 13 meters in length. This was certainly one of the more challenging elements of the project, however, with the use of a 250t mobile crane to lift the steelwork, access equipment and spider crane to the roof the project was completed without hindering the locals and surrounding businesses.

