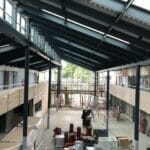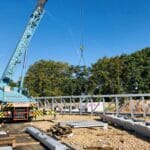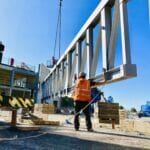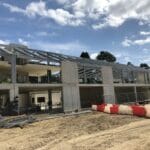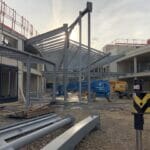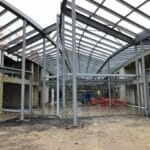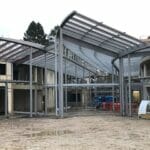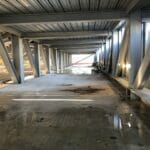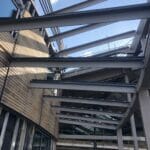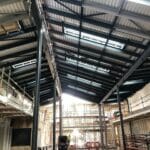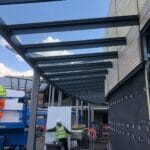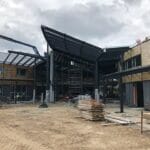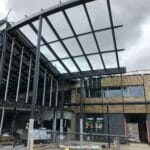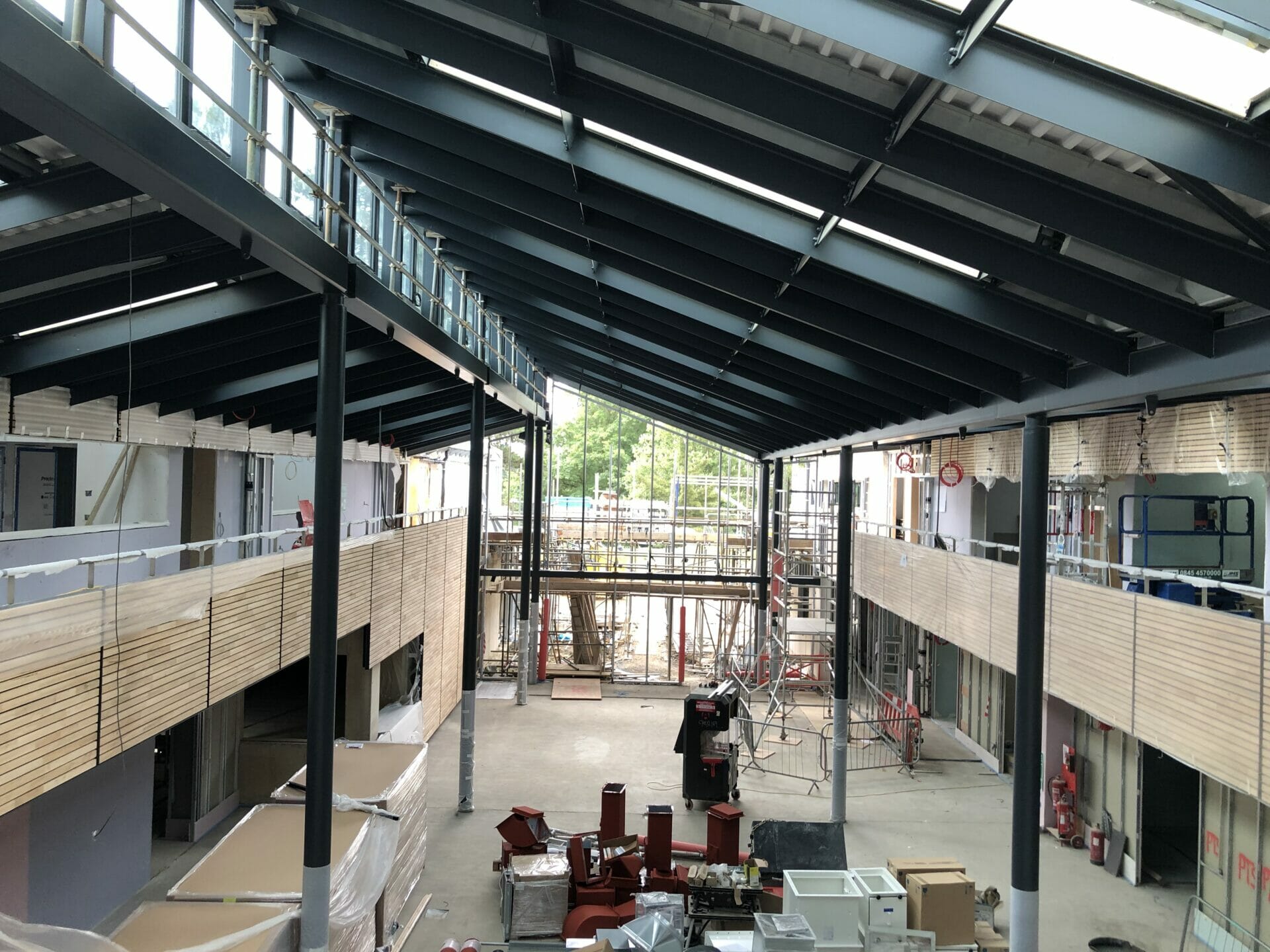Project: RHS Wisley
This new landmark centre at the RHS Wisley was designed to play a key role in engaging the public and in turn inspiring the younger generation into the science behind horticulture. The centre is due to fully open in 2021.
Hillcrest were appointed as the specialist sub-contractor by Osborne to Fabricate, Supply and Erect the structural steel frame. These elements interfaced with the RC frame design by Wilkinson Eyre Architects and Michael Barclay Partnership Consulting Engineers.
Elements included the steel rafters connecting to the RC frame. This was to support the inclined PCC Planks and form the pitched roof slope, a fully steel framed Entrance Auditorium and the support frame for a large atrium, which spans between the two main building wings – with a first floor mezzanine walkway.
Hillcrest undertook the lifting and placing of all of the PCC roof planks to the erected steel frame.
A challenging aspect of this project was the ‘Bi-Vierendeel’ feature Truss. This formed the Atrium “Y” split and branched the East and West Building wings.
Due to the nature of the environment, the atrium steel components required a galvanized finish specification. However, due to the size of the feature truss, this made Hot Dip Galvanizing impossible, together with concerns realised over the effects of HDG to the accuracy of the fabrication tolerances of the curved components. The truss was subsequently treated with an equivalent specification, using a specialist “Zinga” zinc spray applied coating.
In order to maintain a spacious and open appearance to the atrium, many of the supporting beams for the trusses involved the manufacture of specialist plate girder beams opposed to standard steel sections to allow the clerestory windows to be as unobstructed as possible, whilst providing the required structural integrity to the supporting frame.
The Entrance Auditorium frame included two 23-metre-long fabricated trusses each weighing 10 tonne, which spanned the entrance foyer carrying the profiled metal decking roof formation.
The entire steel installation was completed with the site applied applications of Intumescent Fire Paint and High Decorative paint finishes also undertaken by Hillcrest.

