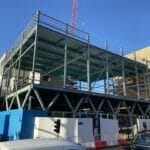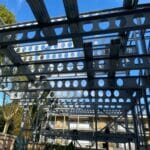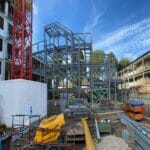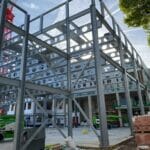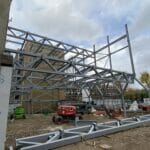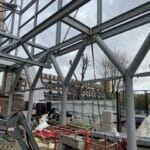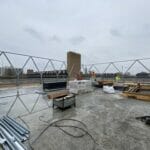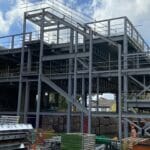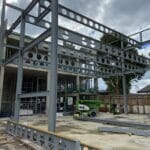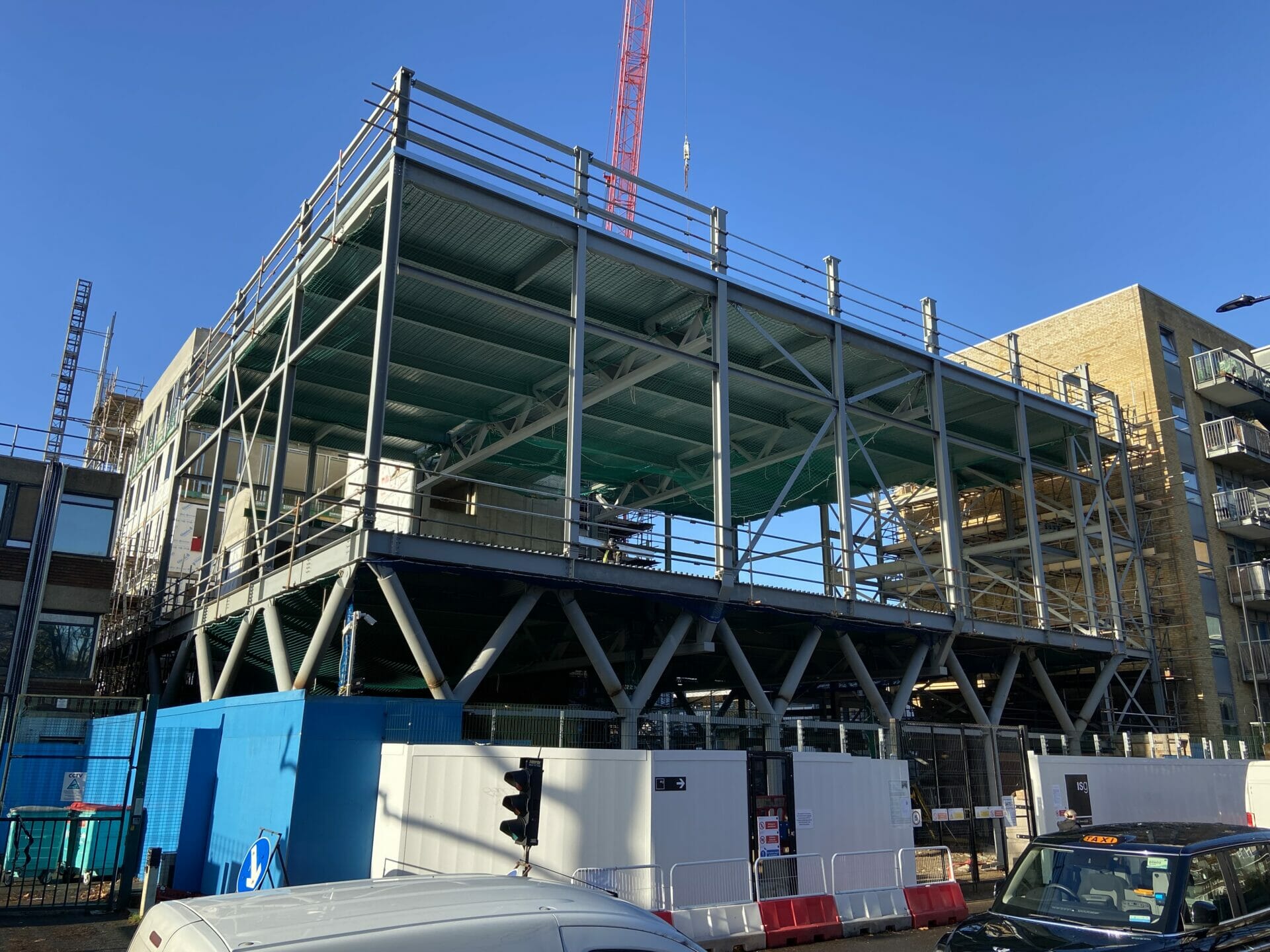Project: Compass Academy
Hillcrest were appointed to carry out the design, supply, and installation of structural steelwork to two new buildings, the Sports Hall/MUGA and dining Hall. One of the main features to the sports hall was the ‘Y’ columns forming the support for the steel frame. These consisted of 323mm circular hollow sections welded together partly in our workshop and delivered to site. Once assembled they were site welded, tested and then polished to form the seamless Y column feature. The MUGA situated on the roof of the sports hall also consisted of hollow sections welded into ‘v’ braces creating a ‘lattice’ effect to hold the mesh netting which were again site welded, tested and polishes to form a seamless feature to the sports MUGA.
The job in its entirety comprised of 245 tonnes of steelwork (including 33 tonnes of Westok cell beams) and 1862m2 of decking.

