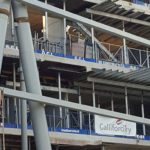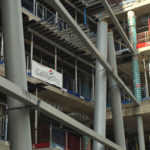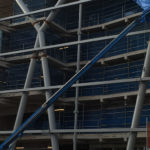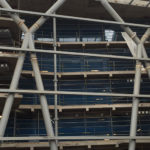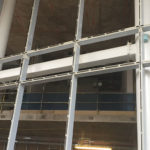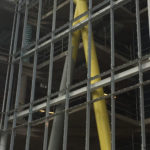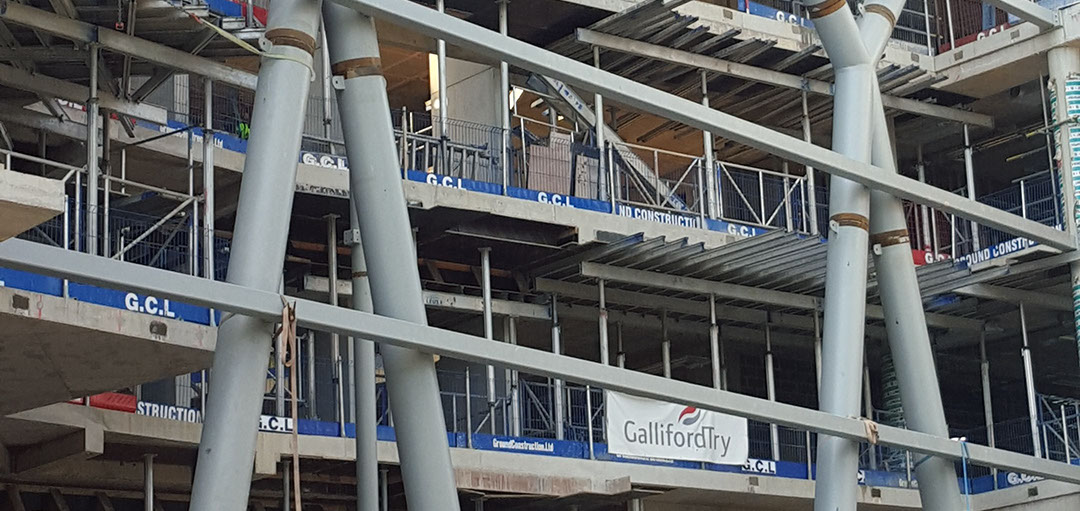Project: 40 Brighton Road – Croydon
Hillcrest were contracted to provide various elements of steelwork to create features and plant support to the RC framed office block.
The main feature was the ‘X’ columns to the building frontage. These consisted of 610mm circular hollow section, which had the cruciform section pre-welded within our workshop. Once complete, connected up to the main arms and site welded together.
Hillcrest also supplied and installed the curtain wall support and Feature Façade steel. This consisted of large hollow section columns with spigot joints to create aesthetically pleasing architectural connections. The Feature columns and Façade steels received their finishing coat on site.
Steelwork for the roof plant and the feature curved atrium balustrade were also included within our scope of works.

